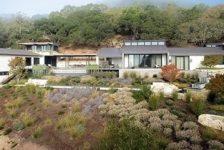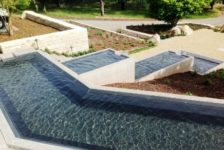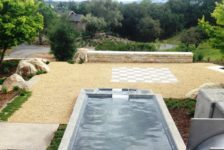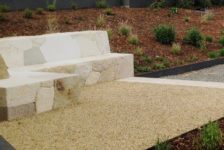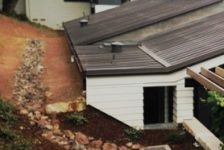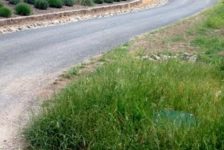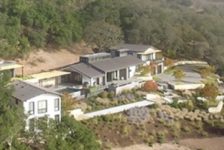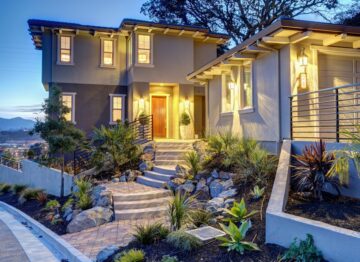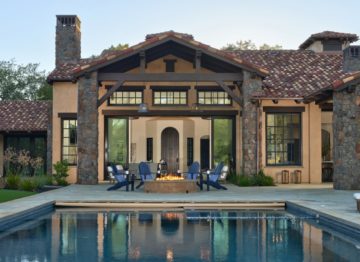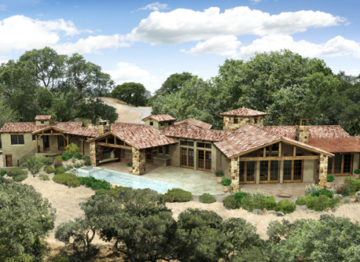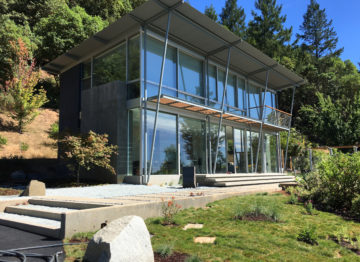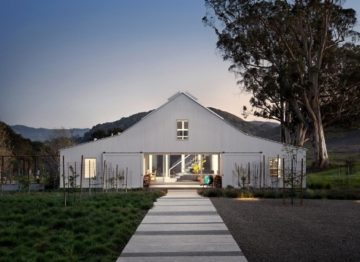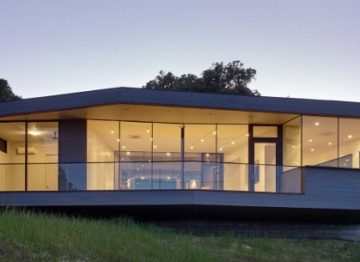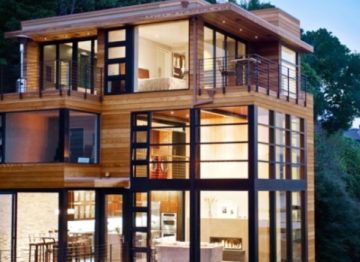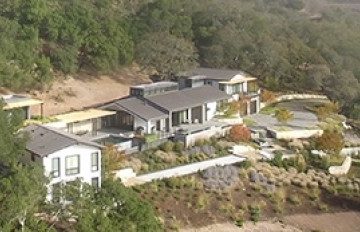
The Modern Ranch project is comprised of two parcels totaling 10.68 acres. It includes the construction of a 5 bedroom main residence, a guesthouse, an infinity pool, a garage, and 400 feet of new driveway.
Adobe Associates, Inc. Wastewater, Land Survey, and Civil Engineering departments provided the following services:
- Pre-perc Site Meeting
- Percolation Testing
- Septic System Design
- Review of Existing Septic
- Grading and Drainage Plan Design
- Storm Water Pollution Prevention Plan (SWPPP)
- Construction Administration
- Site Topographic Map for Sewage Disposal System
- Owner’s Statement and Plat
- Construction Staking
- Expanded Topographic Mapping
- Design Drip System for Main House
