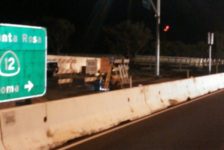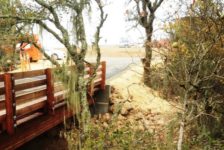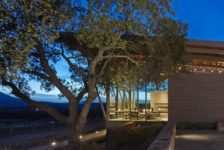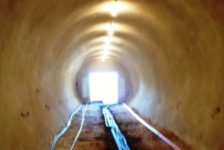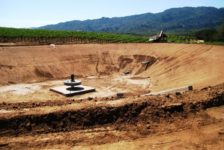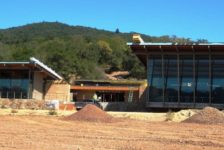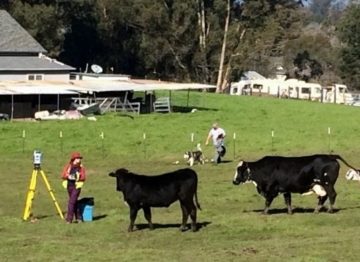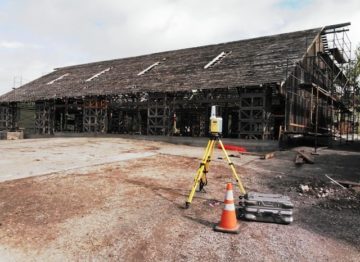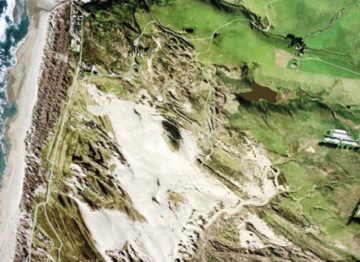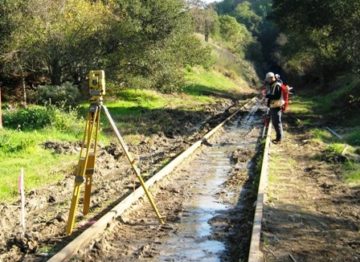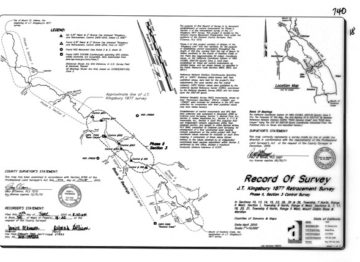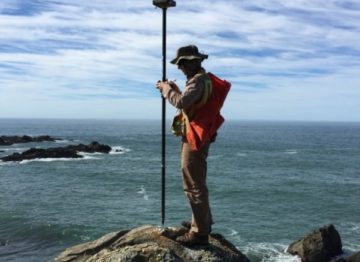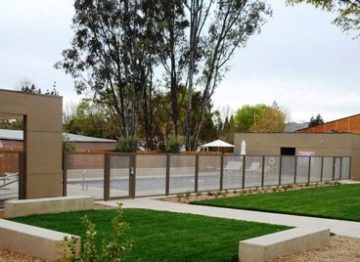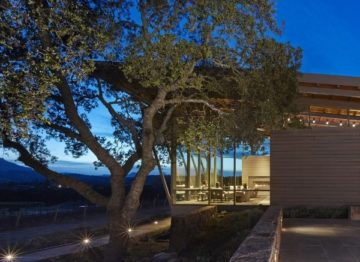
The Hamel Family Wines project consisted of the development of a 124.36-acre parcel into a winery with production buildings, an estate house, exterior support structures, tasting terraces, wine caves, a septic field, a wastewater pond, and a new 18-ft wide paved driveway to provide access to the winery from Sonoma Highway. The project also includes the construction of a 14-ft wide paved truck route, overflow parking areas, a bridge, a vineyard storage building, and its access drive.
Adobe Associates, Inc. Civil Engineering, Wastewater, and Land Surveying departments provided the following services:
- Entitlement Consultation
- Site Exploration
- Pre-perc Testing
- Boundary Surveys
- Topographic Mapping (including aerial)
- Commercial Driveway Design
- Schematic Design
- Sewage Disposal System Design
- Process Wastewater Treatment Design (wastewater pond)
- Design Development for the Production and Estate Buildings, Tasting Room, Barrel Caves, Detached Restroom, Exterior Support Structure, Pump House, Vineyard Storage Building, Parking Areas and Driveways
- Construction Documents
- Caltrans Encroachment and Driveway Entrance Construction Documents for Hwy. 12 Design and Permitting
- Bidding Services
- Stormwater Pollution Prevention Plan & Qualified Stormwater Practitioner Services
- Construction Administration
- Construction Staking
- Preliminary Creek Crossing Analysis
- Grading Plan Design
- Permit Processing and Water Supply Permitting
Notable Project Features:
Earth removed from the wine cave excavation was reused to form rammed earth walls that run the length of the estate house and administrative wing.
Awards:
This project was the winner of the North Bay Business Journal’s Top Real Estate Projects in the North Bay in 2013 in the Sonoma Winery Category.

